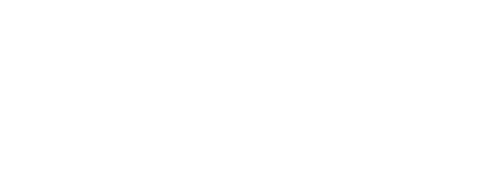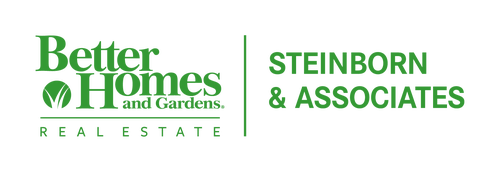


5150 Hunters Chase Road Las Cruces, NM 88011
2500181
1.05 acres
Single-Family Home
1999
Southwestern
Doña Ana County
Listed By
Zane Fikany, Better Homes and Gardens Real Estate Steinborn & Associates
LAS CRUCES - IDX
Last checked Apr 4 2025 at 3:47 AM MDT
- Windows: Low-E
- Windows: Double Pane
- Laundry: Utility Room
- Room: Entry/Foyer
- Summit Chase Subdivision
- Fireplace: 2
- Foundation: Slab
- Forced Air
- Gas
- Refrigerated Central
- Yes
- Stucco
- Frame
- Roof: Flat
- Utilities: One, Gas, City Water, El Paso Electric, City Gas
- Sewer: Septic Tank
- Attached
- None
- 2
- 2,628 sqft
Estimated Monthly Mortgage Payment
*Based on Fixed Interest Rate withe a 30 year term, principal and interest only




Description