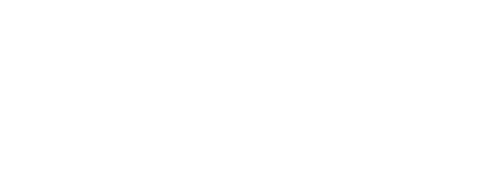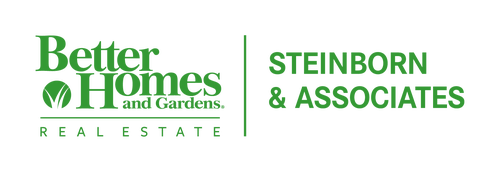


4242 Purple Sage Drive Las Cruces, NM 88011
2500862
9,583 SQFT
Single-Family Home
2020
Southwestern
Doña Ana County
Listed By
Zane Fikany, Better Homes and Gardens Real Estate Steinborn & Associates
LAS CRUCES - IDX
Last checked Apr 4 2025 at 9:34 PM MDT
- Windows: Low-E
- Windows: Vinyl Clad
- Windows: Double Pane
- Laundry: Utility Room
- Room: Office
- Room: Game Room
- Sonoma Ranch North
- Fireplace: 1
- Foundation: Slab
- Forced Air
- Gas
- Refrigerated Central
- No
- Stucco
- Frame
- Roof: Flat
- Roof: Built-Up
- Roof: Composition
- Utilities: One, Gas, City Water, El Paso Electric, City Gas
- Sewer: City Sewer
- Attached
- None
- 1
- 2,300 sqft
Estimated Monthly Mortgage Payment
*Based on Fixed Interest Rate withe a 30 year term, principal and interest only





Description