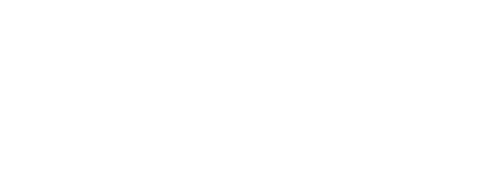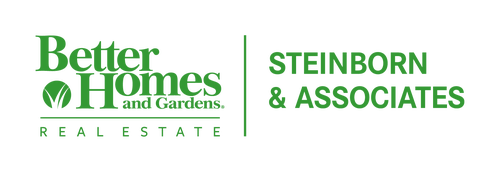


2828 Diamond Springs Drive Las Cruces, NM 88011
2500593
0.31 acres
Single-Family Home
1994
Southwestern
Doña Ana County
Listed By
Zane Fikany, Better Homes and Gardens Real Estate Steinborn & Associates
LAS CRUCES - IDX
Last checked Apr 5 2025 at 2:23 AM MDT
- Room: Office
- Laundry: Utility Room
- Windows: Double Pane
- Windows: Vinyl Clad
- Windows: Clerestory Windows
- Diamond Springs
- Fireplace: 1
- Foundation: Slab
- Gas
- Forced Air
- Refrigerated Central
- No
- Stucco
- Frame
- Roof: Pitched
- Roof: Flat
- Roof: Built-Up
- Utilities: El Paso Electric, City Water, City Gas, Gas
- Sewer: City Sewer
- Attached
- Oversized
- None
- 1
- 2,983 sqft
Estimated Monthly Mortgage Payment
*Based on Fixed Interest Rate withe a 30 year term, principal and interest only




Description