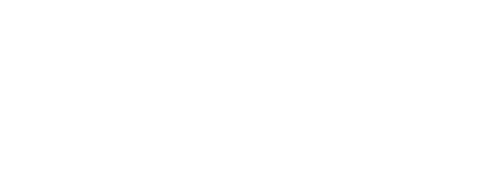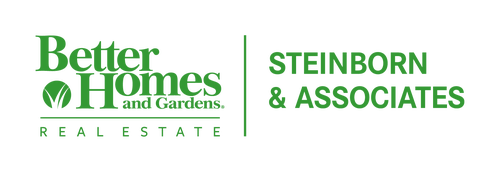


1413 Gobi Desert Drive Chaparral, NM 88081
2500136
1.01 acres
Single-Family Home
2024
Permanent Mobile Home, Double Wide
Otero County
Listed By
LAS CRUCES - IDX
Last checked Apr 6 2025 at 7:38 AM MDT
- Laundry: Utility Room
- Windows: Double Pane
- Windows: Low-E
- Laundry: Kitchen
- Chaparral Desert Hills
- Fireplace: 0
- Foundation: Laminate/Wood Floors
- Gas
- Forced Air
- Refrigerated Central
- No
- Permanent Mh
- Roof: Pitched
- Roof: Shingle
- Roof: Asphalt
- Roof: Composition
- Utilities: El Paso Electric, Gas, Community Water
- Sewer: Septic Tank
- None
- None
- 0
- 1,475 sqft
Estimated Monthly Mortgage Payment
*Based on Fixed Interest Rate withe a 30 year term, principal and interest only




Description